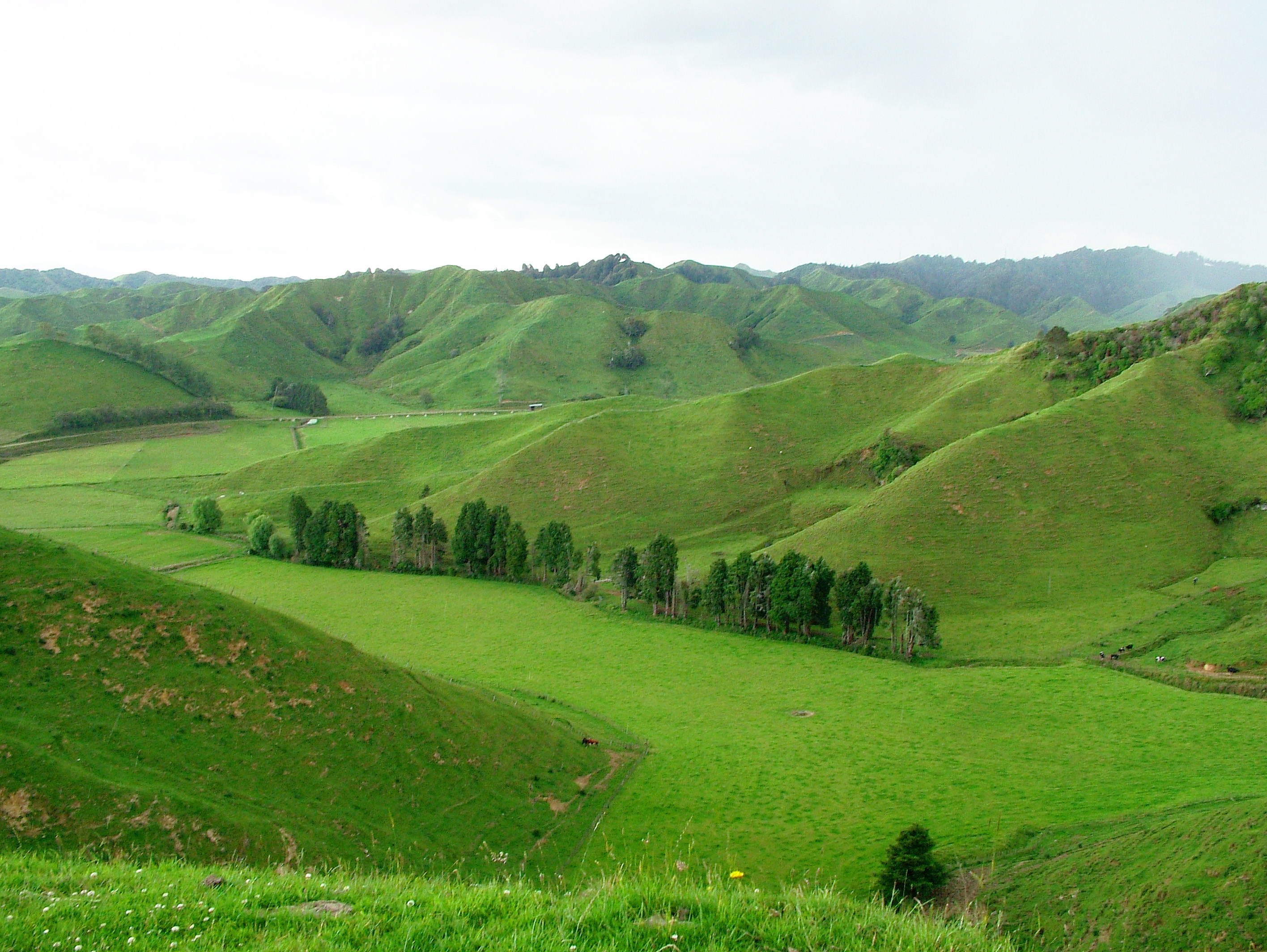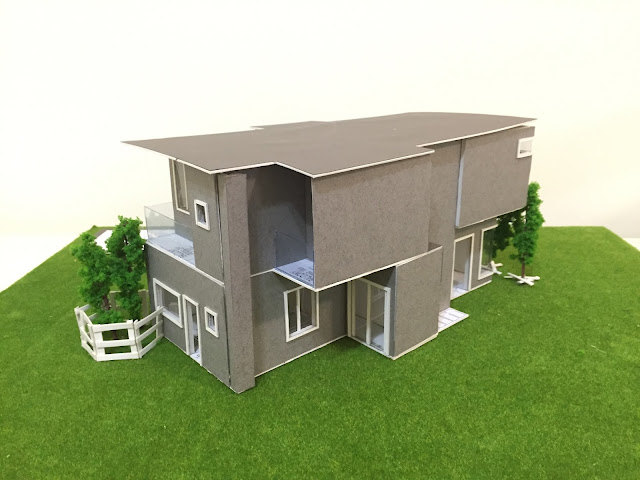For this group assignment, we were to design a facade design for a brand of our choice based on their corporate image. We have decided to choose Swarovski for the face of our facade design.
About Swarovski
Founded in 1895 in Austria, Swarovski designs, creates, and markets high-quality crystal product collections such as jewelry, accessories, decorative items for the home, ornaments, and figurines. Swarovski has a global reach and showcases its sparkling crystal products via a network of own boutiques and retail partners, as well as the Swarovski website and Online Shops.
Swarovski crystal makes for an exceptional gift. Naturally brilliant, the fashionable silver-tone necklaces, bracelets, and earrings have proven most successful. True eye-catchers, the cocktail rings are commanding pieces of impeccable craftsmanship. Swarovski jewelry truly boosts creative self expression. From timeless daywear to the bold, glamorous, and fashionable jewelry and evening bags, Swarovski launches new collections on a quarterly basis, offering something for every need and taste.
 |
| Swarovski store in Sunway Pyramid, Petaling Jaya |
And this is our version of the Swarovski store based on a few inspiration pictures we found on Google.
INSPIRATION:
For this project, I started off by researching buildings inspired by nature. From there I shortlisted to the buildings that resembled a few of my key words (Multiply, Colony & Protective). The buildings are 'Urban Skyfarm', 'Spiralling Skyscrapers' and Larchmont Lotus Building.
Urban Skyfarm
- Vertical crops are becoming increasingly popular in Chicago, Kyoto and Singapore.
- For example, there already exist ultra-efficient systems that use artificial light to give life to what it's called 'urban farming'.
- This project provides ability to plant 5000 fruit trees, rely on solar panels and give access to "spaces for planting" in large urban centres.
- The test city would be Seoul in South Korea, due to rapid urbanisation of the city in recent years.
- To solve environmental problems resulting from urbanisation.
Key word(s) related to the building;
- Multiply
Spiralling Skyscraper
[Inspired by: Mangrove Trees]
- The Mangal city concept design team Chimera is modelled after the complex eco-system created by the mangrove tree.
- "The mangrove plant and its collective the mangal, provide example of social associative principal as well as structural capacities and hybrid responses to environmental and contextual conditions." - The Designers
Key word(s) related to the building;
- Multiply
- Colony
Larchmont Lotus Building

Project: Larchmond Lotus
By: XP & Architecture
Status: Unbuilt
- The architect designs a cover that serves two design purposes at once;
- Cooling the building
- Image improvement of the medical centre
- As the sun moves throughout the day, the facade adjust its metal leaves to regulate the internal temperature of the building.
- The lotus leaf has the amazing property of self-cleaning through its superhydrophobic micro-nanostructural surfaces.
Key word(s) related to the building;
- Multiply
- Protective
After doing my research on these buildings, I started making rough sketches on how I want to design the form.
Initially I wanted to make my form inside a hill. Therefore for site location, I chose the hillside. The hillside is also perfect for my superhero because she is down to earth and also enjoy activities that enables her to work close with nature.
The activities that I chose are suitable with the building and site which is gardening, researching and meditating.
But after much consideration, my form was not suitable as it does not have the same language with my abstract model and inspiration. Therefor I changed my form design that is more inspired to my 3D abstract model.
After I did the fifth mock up, I encountered some problems with the form design. There wasn't much ventilation in it therefor I changed my final model. My final model's name is ETHESA. The scale I used was 1:25.
- Multiply
- Protective
After doing my research on these buildings, I started making rough sketches on how I want to design the form.
Initially I wanted to make my form inside a hill. Therefore for site location, I chose the hillside. The hillside is also perfect for my superhero because she is down to earth and also enjoy activities that enables her to work close with nature.
But after much consideration, my form was not suitable as it does not have the same language with my abstract model and inspiration. Therefor I changed my form design that is more inspired to my 3D abstract model.
 |
| The first mock up |
 |
| Second mock up |
 |
| Third mock up |
 |
| Slight adjustments from the third mock up |
 |
| More adjustments from the third mock up |
 |
| Fifth mock up |
 |
| Elevation View |
 |
| Zoomed - in detail |
 |
| The model can be lifted up from the site |
 |
| Top view |
 |
| Presentation Board |
During the whole semester, I learned so many new things that was foreign and new to me until I tried to piece everything that I have learned into this final project. It's not perfect but I am trying my best to improve myself even further as I am very passionate about this course and willing to strive to get better marks and learn/explore even more as there is always room for improvement. From this assignment, I also learned the importance of designing a living space for a person and the greatest ways to use up as much space for the appropriate activities. Lastly, I would not have come this far if it wasn't for my beloved lecturers and classmates for their endless support, advices and encouragement through out the whole semester. I am truly grateful for everyone.
Group Members:
-Nurhamizah Izyan
-Sarah Jindan
-Aina Shazlin
-Ainaa Ameera
-Farah Wahida
-Joharris Ramdzan
-Nurhamizah Izyan
-Sarah Jindan
-Aina Shazlin
-Ainaa Ameera
-Farah Wahida
-Joharris Ramdzan
 | ||
| DC/BIA/01 FreehandVertical & Horizontal Drawing
|
 |
| DC/BIA/03
Understanding the Plan, Elevation & 3D Views Drawing [3D Blocks]
|
 |
| DC/BIA/03(a)
Multiview Orthographic Projection [Plan, Elevation X, Elevation Y, 3D View]
|
 |
| DC/BIA/04
Layout Plan, Ground Floor Plan
|
 |
| DC/BIA/04(a)
Layout Plan, First Floor Plan
|
 |
| DC/BIA/04(b)
Section X-X & Section Y-Y
|
 |
| DC/BIA/04(c) Right Elevation |
 |
| DC/BIA/05(a)
Constructing One Point Perspective Gridlines
|
 |
| DC/BIA/05(b)
Constructing One Point Perspective Gridlines with Objects
|
 |
| DC/BIA/05(c)
Constructing Two Point Perspective Gridlines
|
 |
| DC/BIA/05(d)
Constructing Two Point Perspective Gridlines with Objects
|
 |
| DC/BIA/06 Axonometric |
 |
| DC/BIA/07 Drawing Test |
 |
| A double-storey bungalow house in Bukit Jelutong, Shah Alam. |
 |
| The front view of the stairs |
 |
| Plan view of the stairs. |
There is a total of 20 steps including the two landing for this staircase. Based on my observation, I think that this house used reinforced concrete system to build the stairs and solid wood as the finishing. The staircase design is also knows as half-turn stairs.
While doing a more detailed research on reinforced concrete, there was a few questions that popped up in my head like "What is reinforced concrete?" "Why did they chose reinforced concrete as a system to build the stairs?" "How do we build it?". From all the questions I asked myself, I began to research even more and found my answers.
What is reinforced concrete?
Reinforced concrete is a combination of traditional cement concrete with reinforcements (steel bar). This combination is made to utilise the compressive strength if concrete and tensile strength of steel simultancely.
Why reinforced concrete?
Mainly because there is so many advantages of using reinforced concrete system such as;
- Reinforced concrete has a high compressive strength compared to other building material.
- Due to the provided reinforcement, reinforced concrete can also withstand a good amount of tensile stress.
- It is fire and weather resistant.
- Reinforced concrete, as a fluid material in the beginning, can be economically molded into a nearly limitless range of shapes.
- The maintenance cost is very low.
- The cost of concrete is fairly cheap compared to other materials.
However not all materials are flawless so I have also listed down the disadvantages of reinforced concrete below;
- The tensile strength of reinforced concrete is about one-tenth of its compressive strength.
- The main steps of using reinforced concrete are mixing, casting and curing. All of this will affect the final strength.
- The cost of the forms used for casting reinforced concrete is relatively higher.
- Shrinkage causes crack development and strength loss.
How do we apply reinforced concrete in stairs?
There is not much information that I can find about building the stairs using reinforced concrete in step-by-step but however from my understanding, the steps goes as follows.
1. Prepare the measurements and calculations for the stairs (how tall is the riser, how big is the thread, how many steps total and etc.)
2. Make the formwork using wood and insert reinforcement steel bars inside length way and sideway.
3. Add the stringers evenly along the stairs.
4. Pour in the concrete mixture in the formwork and let it harden for a few days.
5. Finish with finishes of choice (e.x. solid wood, tiles and etc.)
Reflection
Reinforced concrete, as an economic building material, is very popular nowadays. It is widely used in many types of building around the world. Along with many advantages reinforced concrete also poses some disadvantages too.
In my opinion, the choice of using reinforced concrete system is very suitable for a bungalow house as it can withstand a lot of human traffic and also cost friendly in terms of building and the maintenance.




































